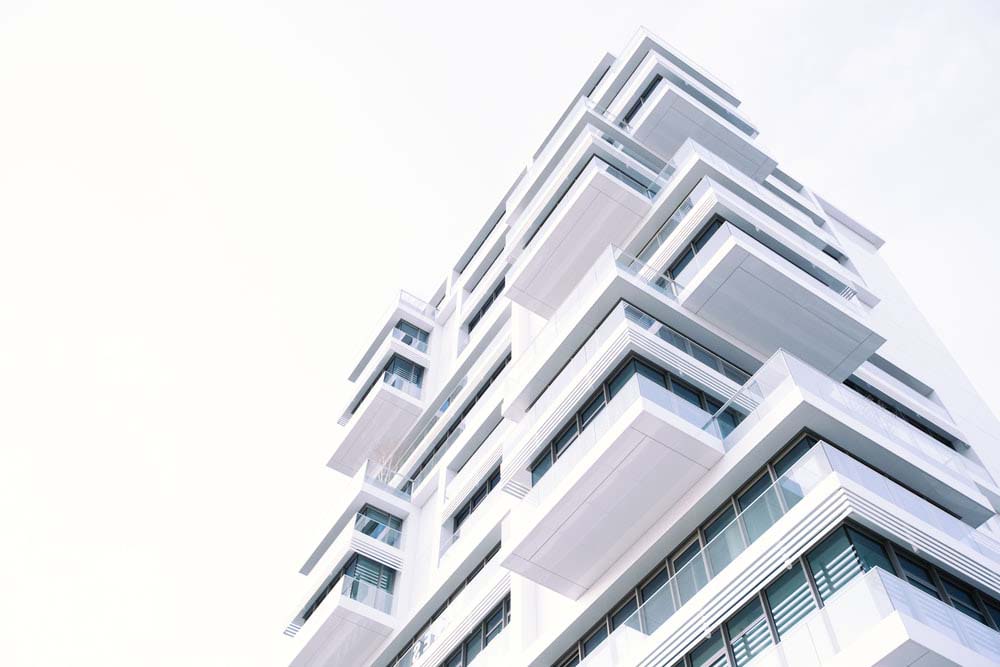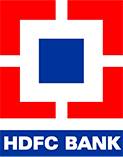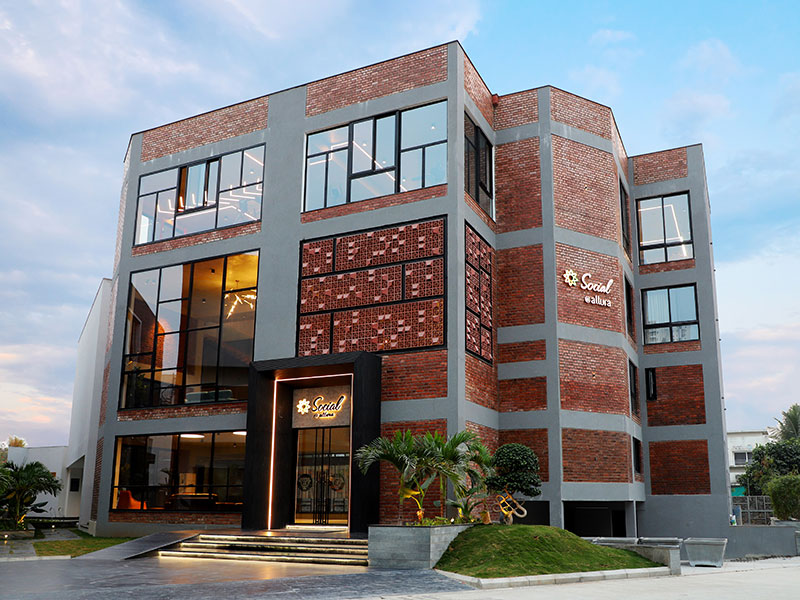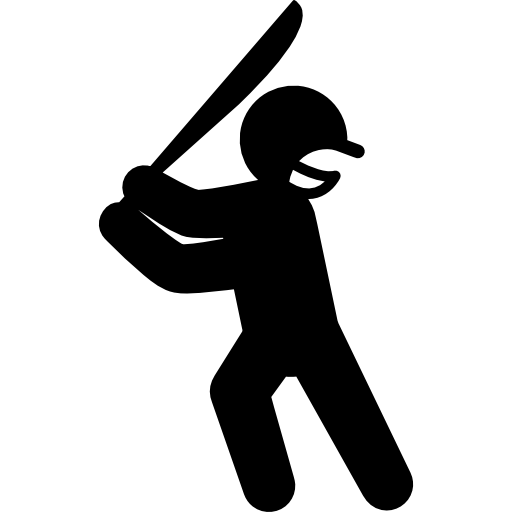
Imagine a place called "Allura." The name itself whispers of something special, a place that draws you in with its charm. Northstar Allura , a collection of luxury villas in Kokapet, Hyderabad, captures that very feeling. Here, you can look for luxury villas for sale that are designed with amazing infrastructure and spacious homes.
Northstar Allura boasts luxury villas built with incredible attention to detail. Picture high ceilings that make you feel like royalty, big windows that bring the outdoors right inside, and modern finishes that will never go out of style. These aren't just houses; they're canvases for creating a life filled with unforgettable moments with your loved ones.


Don't wait any longer to start living the life you've always wanted. Contact Northstar Allura to arrange a personalized tour of our luxury villas for sale in Kokapet, Hyderabad. With prices starting at 7.85 Cr*, these beautiful homes offer a blend of comfort and elegance. Find your perfect villa with us and discover what it means to live in style.
Live where peace meets luxury, and every day feels like a relaxing getaway.



CLUBHOUSE FOR ENTERTAINMENT, SOCIALIZING AND RELAXATION.
 Swimming pool
Swimming pool
 Reception
Lounge
Reception
Lounge
 Gymnasium
Gymnasium
 Meeting Hall
Meeting Hall
.png) Indoor games &
Card room
Indoor games &
Card room
 Yoga &
meditation
Yoga &
meditation
 Function Hall
Function Hall

A revolutionary new-age concept combining residential and party hall spaces for a modern revamp.
 Amphi Theater
Amphi Theater
 Seating Area
Seating Area
 Zen Garden
Zen Garden
 OutDoor Gym
OutDoor Gym
.png) Kids Play Area
Kids Play Area
 Cricket Practicing Net
Cricket Practicing Net
 Water Cascade
Water Cascade
 Reflexology Path
Reflexology Path
 Herbal Garden
Herbal Garden
 Aroma Garden
Aroma Garden
 Bus Bay
Bus Bay
 Indoor Badminton Court
Indoor Badminton Court
Step into a world of luxury where elegance meets unmatched style. Each fitting and finish at Northstar Homes' ALLURA, the Kokapet villas project in Hyderabad, is carefully crafted using the finest materials from around the world.
RCC framed structure with RCC slabs & beams system Super structure
External walls in brick masonry 9” thick using Solid Fly Ash Blocks / light weight bricks/ AAC blocks Internal walls in brick masonry 4½” thick using Solid Fly Ash Blocks / light weight bricks/ AAC blocks Wall Finishes
Internal Walls are smoothly prepared with putty and finished with paint from Asian Paints or a similar brand. External walls feature a double coat of plaster and are painted with weatherproof paint in either a smooth or textured finish, also from Asian Paints or equivalent.
For the internal walls, a single coat of plaster is applied. Exposed surfaces are then finished with two coats of roller-applied plastic emulsion paint over a surface that has been smoothly prepared with putty, using products from Asian Paints or a similar brand.
External Wallsare treated with weatherproof paint in a smooth or textured finish, suitable for various weather conditions, using Asian Paints or an equivalent brand.
Waterproofing is applied in all toilets, other wet areas, and the terrace area using Brush Bond to ensure protection against water damage.
Sanitary Fixtures:
Washbasins: Bedroom toilet wash basins of Duravit / TOTO or equivalent of counter below type
EWC: wall mounted EWC of Duravit / TOTO or equivalent with concealed flush tank, health faucet and angle stopcocks
CP Fixtures / Faucets:
Basin Mixers: Grohe / Bravat / Kohler or equivalent mixer for hot and cold water & angle stopcocks
Shower: concealed single lever diverter for hot and cold water, over head shower & spout of Grohe / Bravat / Kohler or equivalent
Kitchen Bowls:
Plumbing lines only will be provided for Sink in Kitchen and Utility.
Geyser: Provision for Geyser’s in all Toilets and Utility
Maid Toilet’s: EWC with Flush Tank & One Spout Tap will be provided
False Ceiling All internal drainage lines shall be under deck covered with Grid false ceiling to facilitate serviceability
Frames
Main door frame in solid sal Wood / Imported Finger Jointed Rubber Wood covered with Veneer with Architraves finished with Melamine polish Internal door frames in solid sal wood / Imported Finger Jointed Rubber Wood frames covered with Veneer with Architraves finished with Melamine polish
Internal door frames in solid sal wood / Imported Finger Jointed Rubber Wood frames covered with Veneer with Architraves finished with Melamine polish
Shutters
Main door: Flush shutter with Teak / OAK Veneer finished with Melamine polish
Bedroom doors: Flush shutters with Teak / OAK Veneer finished with Melamine polish
Toilets & Utility door: Flush shutter finished with one side Teak / OAK Veneer finished with Melamine polish and other side finished with Paint / Laminate
Hardware: Door Hinges and Tower bolts in SS / Brass SS Coated of Quba or equivalent make
Windows: Window Double Track Sliding Powder Coated / Anodised Aluminium / UPVC Windows with 5mm Glass and standard Hardwares
External and internal Railings in Mild Steel with enamel paint
Light points: one light point for every 150 sft of built up area for each unit. Two way light points one each in bed rooms.
Fan points: One point each in Drawing, Living, all bedrooms, dining, kitchen, Media Room
Exhaust fan points in all toilets
Bell: one call bell point with buzzer outlet in drawing Provision for Foot lamps in all bedrooms
Power Sockets:
5AMPS: 2 Nos. 5AMPS in each bedroom, 1 No 5 AMPS in each toilet, two each in dining and drawing room, 1 each in sit-outs, 3 Nos. in the kitchen ( for cooktop, chimney, and RO unit)
15 AMPS: 1 in each toilet for geysers, 6 Nos. for refrigerator, washing machine, oven, and other kitchen appliances in Kitchen and Utility
20 AMPS: Junction Box: Split-type AC points in all bedrooms, dining, Media Room, living, and drawing room
TV Cable Outlets: Conduit for TV Cable - in Living, Drawing, Media Room & Master Bedroom
Telephone:
Telephone points with conduit and without wire in master bedroom and drawing
Intercom: Intercom wiring and point in Living room to connect between all units and security room
Internet: Internet cable conduit provision in Living Room
Earthing: Multi strand copper wire for earthing by means of loop system. Separate earthing for transformer, DG set and lighting protection
Distribution Boards with ELCB’s and MCB’s of MDS legrand/ ABB/Havells or equivalent make
Switches: MDS mosaic / Legrand / Schneider/ Panasonic or equivalent make
Cables: Concealed Copper Wiring of Polycab / Fenolex / Laap or Equivalent make
Power Backup: 100% Power Backup for Common Areas & Villas
Foyer, Drawing, Living & Dining: Peacock Beige / Aghora Beige Imported Marble flooring with Polish
Master Bedroom & Home Theatre: Laminated wood flooring of PERGO / equivalent make
Other bedrooms, Kitchen, & office room:800 MM X 800 MM Full Body Vitrified Tiles of Multistone / Italica or equivalent make
Sitouts: 2’ X 1’ Antiskid Full Body Vitrified / Ceramic Tiles of Multistone / Italica or equivalent make / Natural Stone
Toilets & Utility: 1’ X 1’ Antiskid ceramic Tiles of Multistone / Italica or equivalent make and Leather Finish Natural Stone Flooring in Shower areas
Pathways & Other Hard Surfaces in Landscaped areas: Rough Tandoor stone slabs
Parking Area: Cement Concrete Flooring / Rough Tandoor stone slabs
Toilets : Dado upto 8’ (lintel Height) in Wet Area and upto 4’ in Dry Area in glazed ceramic tiles of Multistone / Italica or equivalent make
Kitchen: Dado – Not in Scope
Utility: Dado upto 4’ in glazed ceramic tiles of Multistone / Italica or equivalent make
Toilet Washbasins: in 18 mm Thick Polished Tan Brown / Black Granite slabs
Kitchen & Utility Platform: Not in Scope
Water Supply: water supply shall be means of pneumatic system from central tank. Supply of water shall be from municipal main and bore well. Supply from bore well shall be treated as requirement.
STP: Centralised Sewerage Treatment Plant for treating sewerage water to be used for Landscaping
Drainage: Internal and external drainage lines in GRADE ‘B’ UPVC of Prince / Astral / equivalent make.
The facing options at Northstar Allura villas are diverse, and the unit sizes also vary. For instance, you can get access to West- and East-facing villas that are perfect for a peaceful dwelling. Some more important pointers are:
1. Land Area - 6.3 acresTo find an option that suits your needs, connect with the Northstar representatives who can guide you through the inventory of villas available.