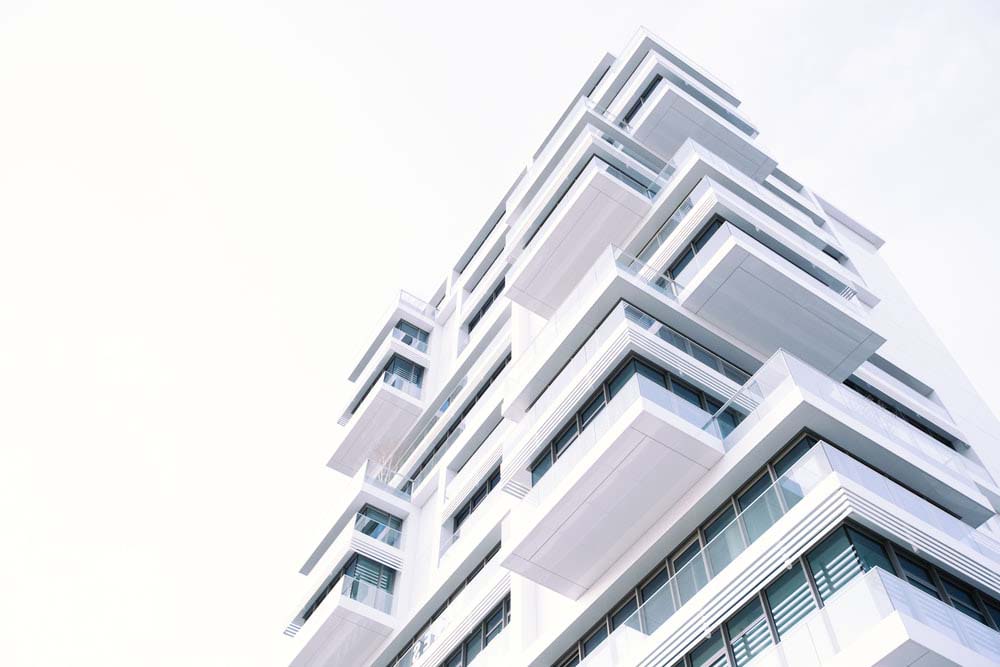
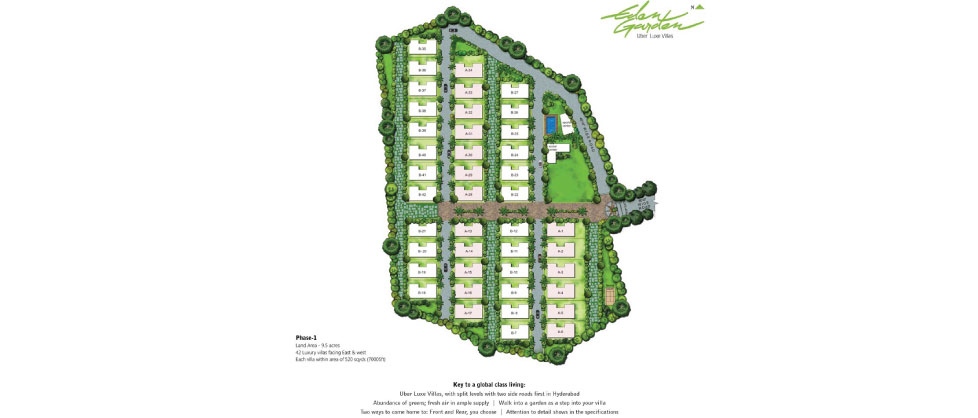
The floor plan of this modern terraced house offers a generous, well thought-out layout and allows you to design rooms in line with your individual needs.

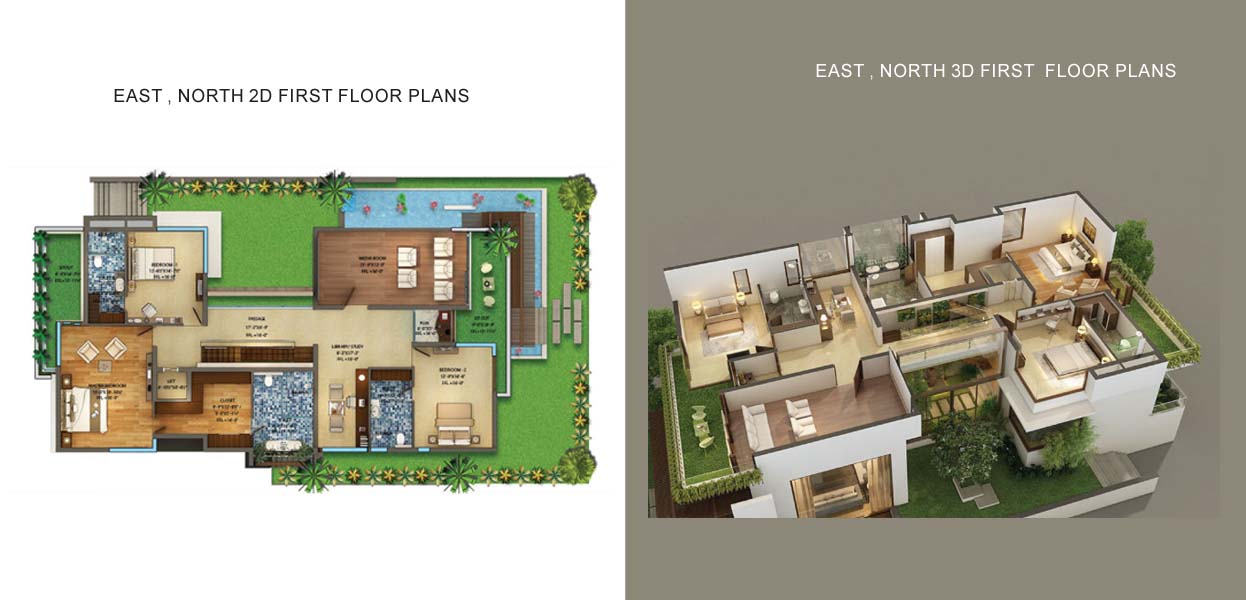
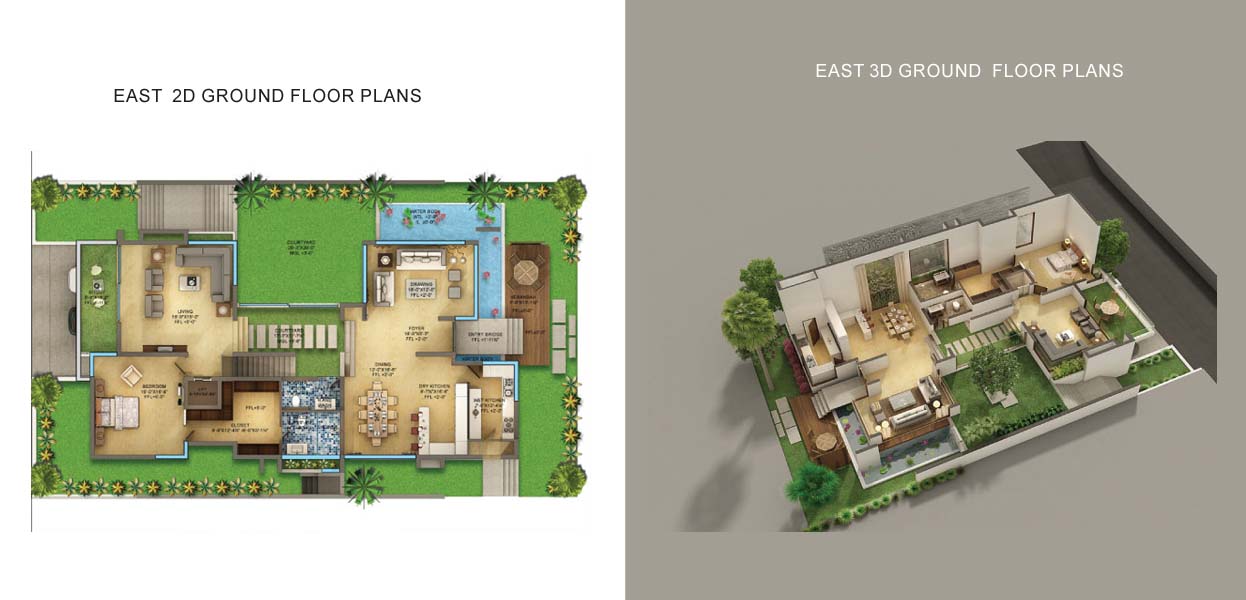
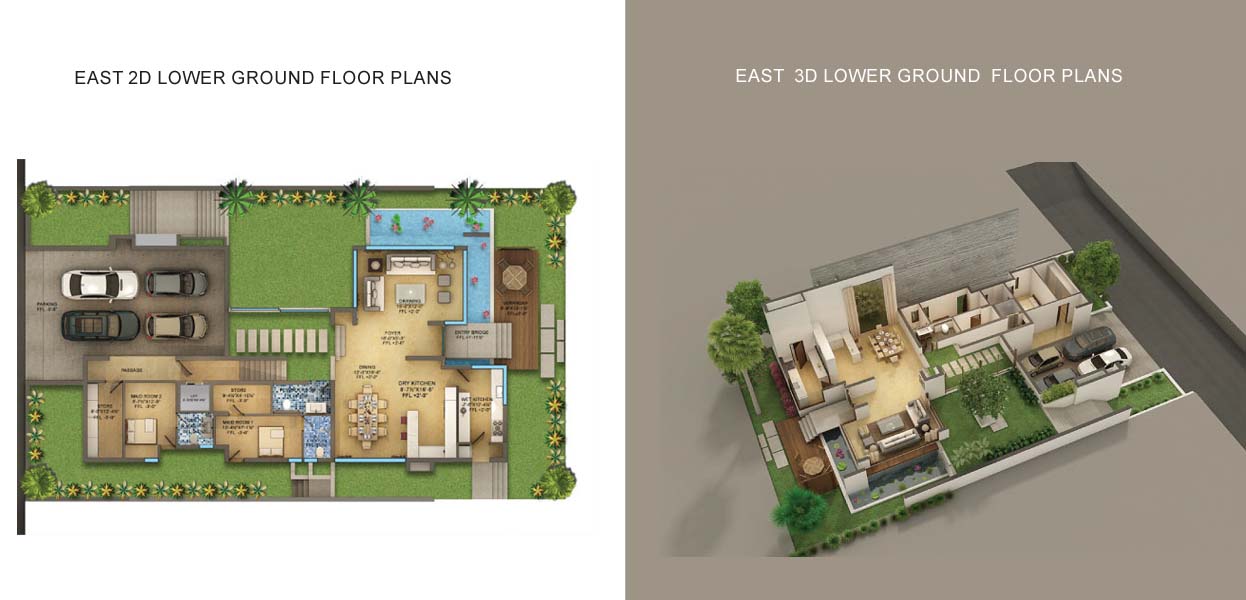
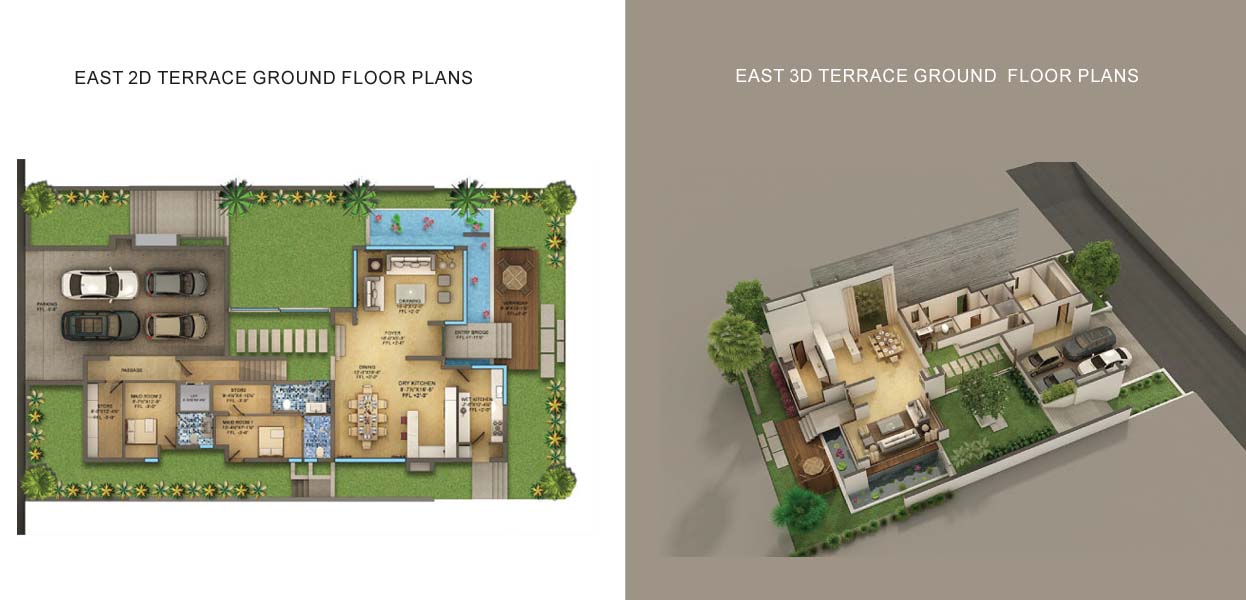
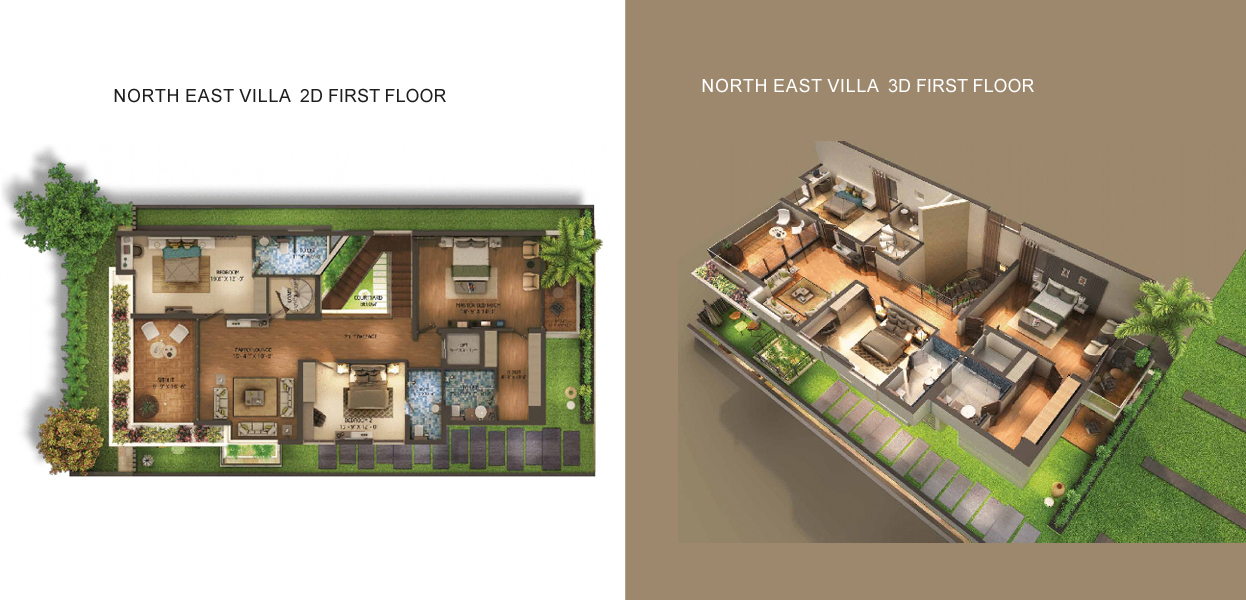
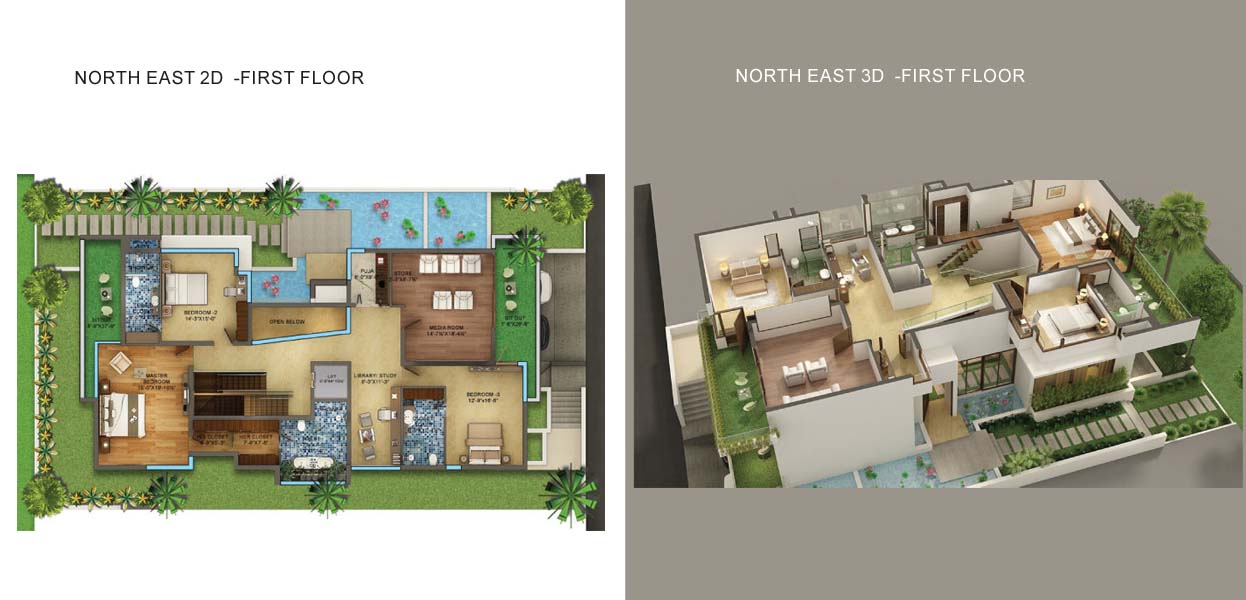
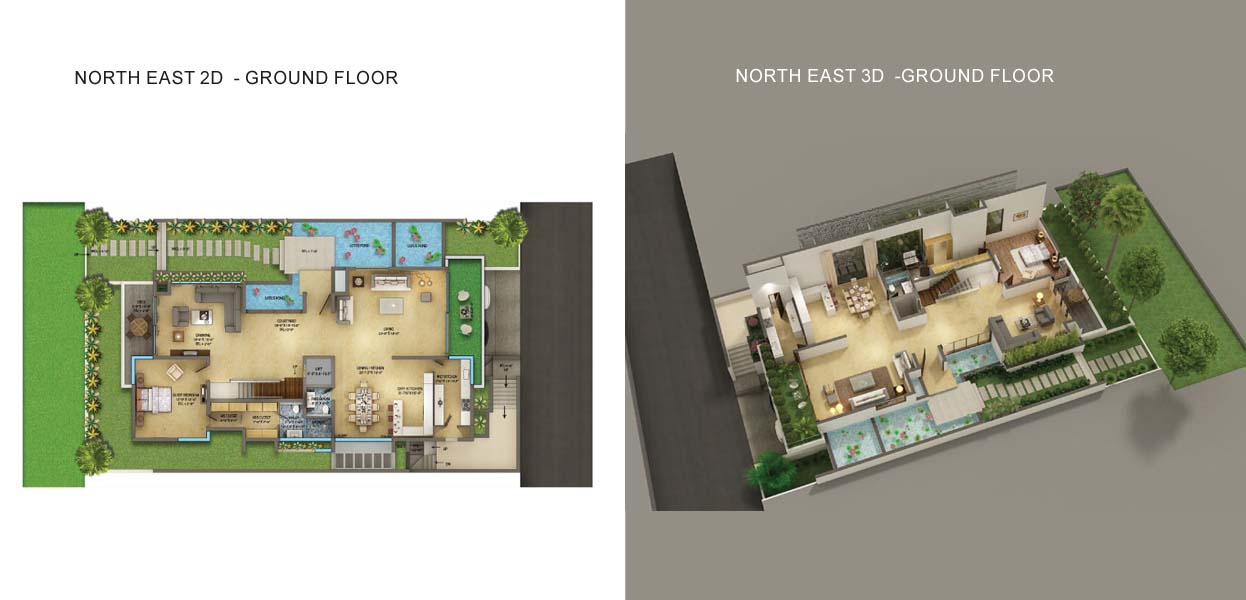
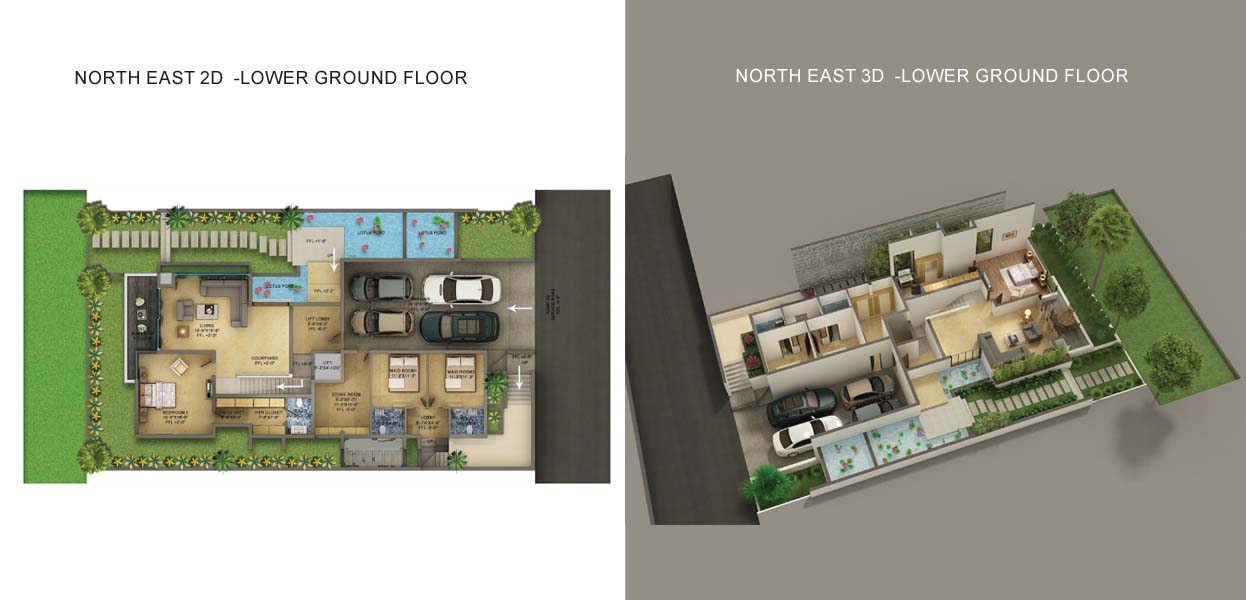
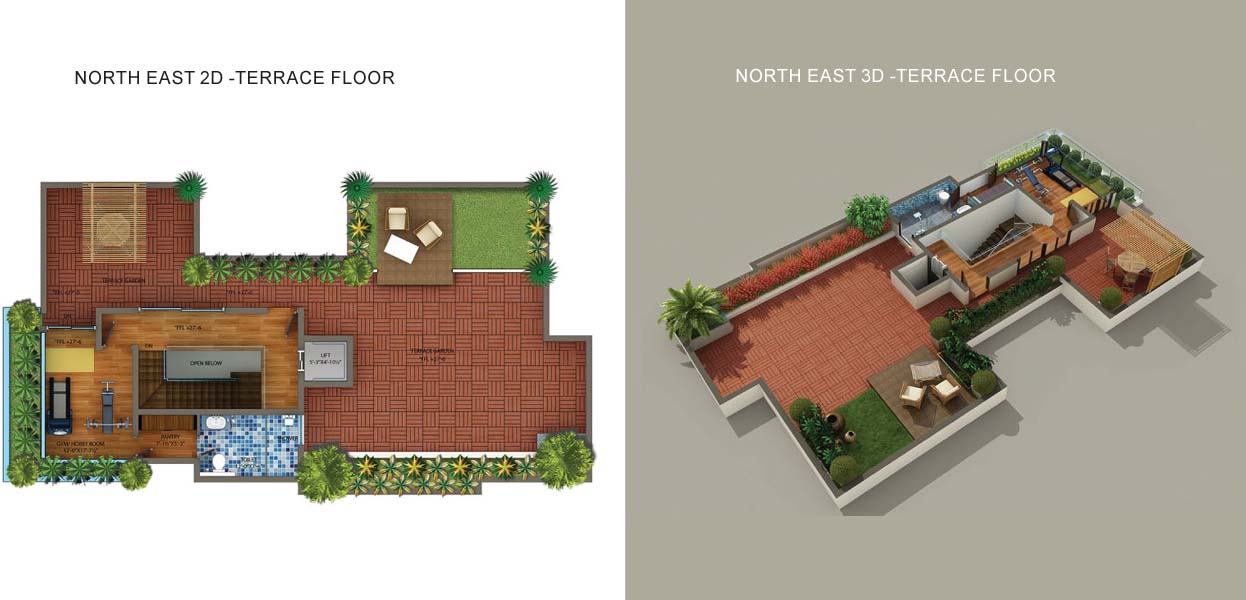
 Indoor Games with Table Tennis, Carom & Chess, Billiards and Card
Room
Indoor Games with Table Tennis, Carom & Chess, Billiards and Card
Room
 Cafeteria, Reception with Lounge and TV with Satellite
Connection
Cafeteria, Reception with Lounge and TV with Satellite
Connection
 Gym
Gym
 Multi Purpose Hall/ Auditorium
Multi Purpose Hall/ Auditorium
 Squash Court
Squash Court
 Swimming and Tide Pool
Swimming and Tide Pool
 Steam bath & Sauna with Attached Toilets
Steam bath & Sauna with Attached Toilets
 SPA Room
SPA Room
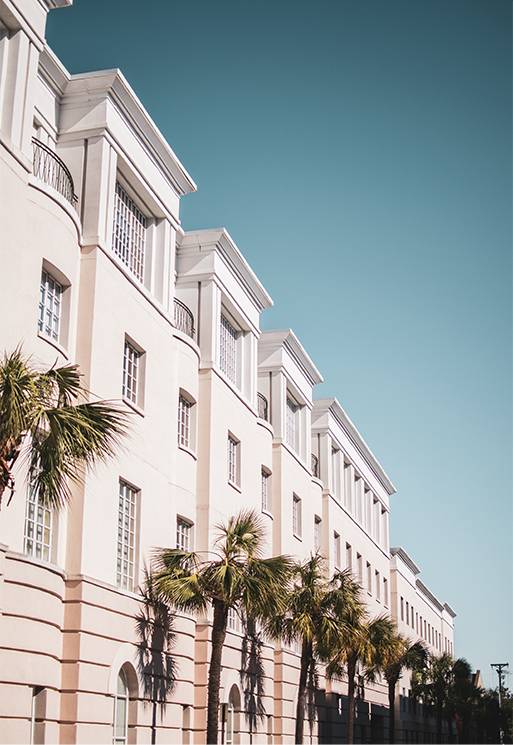
18’- 0”X12’- 0” (216 sft) Drawing room with 14’- 9” Ceiling Height All openings are 0’- 0”/2’- 6” Sill and 13’- 6” Lintel fixed glass and Sliding Shutters with wooden frame All Wooden Surfaces with melamine Polish And SS hardware
Flooring: Omani Marble / Italian Marble with 7 Coats of Polish and 1 Coat of Tin oxide polish,omani marble / Italian Marble Skirting Flush to the Wall Surface
Internal Sill with Omani marble / Italian Marble and external Sill with Flammed Grey Mahogony Paint: Asian Paint royal emulsion over Birla Putty
Electrical: 5 nos of ceiling points 2 nos of fans 2 nos of wall brackets 2 nos of 6A sockets,fans and wall brackets are Two way Provision for Air Conditioning and Drain outlet
Rough tandoor stepping stones 2”thk with grass joints
Sand blasted and brushed cuddapah stone slabs flooring and MS frame work roofing with hanging creepers
15’x5’3” (90 sft) foyer with 14’- 9” Ceiling Height Main door -2¾”X11½” jamb 13’- 6” Height Frame
Main Door Shutter: Hard wood shutter with melamine Polish and SS hardware of Hafle / Door set or equivalent
Flooring: Omani Marble / Italian marble with 7 Coats of Polish and 1 Coat of Tin oxide polish, omani marble / Italian Marble Skirting Flush to the Wall Surface
Paint: Asian Paint royal emulsion over Birla Putty Stepping Stones to Courtyard with asia gold Stone Slabs
8’- 7”X18’- 9” (161 sft) Sit out with 9’- 0” Ceiling Height
Flooring:Flooring shall be Antique Grey Mahagony and Flammed mahagony coping Edge Planter Box with Irrigation and Drain Media
12’- 0”X17’- 3” (207 sft) Dining with 14’- 9” Ceiling Height All openings are 0’- 0” Sill and 13’- 6” Lintel fixed glass and Sliding Shutters with wooden frame All Wooden Surfaces with melamine Polish And SS hardware.
Flooring: Omani Marble / Italian Marble with 7 Coats of Polish and 1 Coat of Tin oxide polish,omani marble / Italian Marble Skirting Flush to the Wall Surface
paint: Asian Paint royal emulsion over Birla Putty.
Electrical: 3 nos of ceiling points 2 nos of fans 2 nos of wall brackets 1 nos of 6A sockets,fans and wall brackets are Two way.
Provision for Air Conditioning and Drain outlet
10’- 0”X16’- 6” (166 sft ) Dining with 14’- 9” Ceiling Height All openings are 3’- 6” Sill and 9’- 0” Lintel Sliding Shutters with wooden frame All Wooden Surfaces with melamine Polish And SS hardware
Flooring:Omani Marble / Italian Marble with 7 Coats of Polish and 1 Coat of Tin oxide polish, omani marble / Italian Marble Skirting Flush to the Wall Surface
Paint:Asian Paint royal emulsion over Birla Putty
Electrical: 4nos of ceiling Points 1 no Wall Bracket 1 no Fan, 3 nos of 6/16A sockets,2 nos of 6A sockets Plumbing and Electrical Provisions for Dishwasher, Oven, Microwave, RO, HOB and Chimney.
Plumbing : all Pluming Fixtures Shall be Branded
5’- 3”X15’- 0” (79 sft) Wet kitchen with 14’- 9” Ceiling Height. All openings are 3’-6” Sill and 5’-9” Lintel Sliding Shutters with wooden frame. All Wooden Surfaces with melamine Polish And SS hardware
Flooring: 2’X2’ full Body anti skid Vitrified Tile, Dado 2’X1’ Full Body Vitrified Tile upto 9’ Height where ever required Internal Sill with Vitrified Tile same as Flooring and external Sill with Flammed Grey Mahogony
Paint: Asian Paint royal emulsion over Birla Putty
Electrical : 2nos of ceiling Points 1 no Wall Bracket 1 no Fan, 3 nos of 6/16A sockets, 2 nos of 6A sockets, Provision for Exhaust Fan
12’- 0”X16’- 6” (217 sft) Internal Courtyard with 12’- 9”/23’- 3” Ceiling Height openings are 0’- 0” Sill and 22’- 0” Lintel, Fixed Glass and Sliding Shutters with wooden frame All Wooden Surfaces with melamine Polish And SS hardware
Flooring: Shall be IPS to receive artificial lawn/ Dry landscape Stepping Stones to Living room with asia gold Stone Slabs and stepping stones to External Courtyard shall be with antique grey mahagony Stepping Stones to Living room with asia gold Stone Slabs and stepping stones to External Courtyard shall be with antique grey mahagony
Paint: Asian Paint royal emulsion over Birla Putty
Electrical : 3nos of ceiling Points 1 no Wall Bracket, 1 no of 6A socket, 3 nos of Recessed wall lights
9’- 9”X7’- 0” (70 sft) toilet with 9’- 0” Ceiling Height.
Flooring: Full Body Vitrified Tile Flooring Dado upto 9’- 0” Height 12mm thk Glass panel with sliding door opening for shower cubicle
Electrical : 2 nos of ceiling points, 1 no mirror light 1 no 6/16A Socket, 1 nos of 6A sockets Bedroom toilet wash basins shall be counter below type with basin mixer for hot and cold water, angle stopcocks, towelring.
Wooden Cantilevered Floating steps with MS frame work and glass railing with SS studs,Recessed wall lights to light up the Step area
15’- 9”X18’- 0” (286 sft) Living room with 10’- 6” Ceiling Height All openings are 0’- 0”/1’- 9” Sill and 9’- 0” Lintel fixed glass and Sliding Shutters with wooden frame All Wooden Surfaces with melamine Polish And SS hardware
Flooring: Omani marble / Italian Marble with 7 coats of polish and 1 coat of Tin oxide polish, omani marble / Italian Marble Skirting Flush to the wall Surface Internal Sill with Omani marble / Italian Marble and external Sill with Flammed Grey Mahogony
Paint: Asian Paint royal emulsion over Birla Putty
Electrical : 5 nos of ceiling points 2 nos of fans 2 nos of wall brackets 2 nos of 6A sockets, 1 no RJ45 socket, fans and wall brackets are Two way Provision for Air Conditioning and Drain outlet
15’- 0”X16’- 6” (249 sft) Bedroom with 10’- 6” Ceiling Height All openings are 0’- 0”/2’- 6” Sill and 9’- 0” Lintel, glass and Mesh Sliding Shutters with wooden frame All Wooden Surfaces with melamine Polish And SS hardware Bedroom Door and Closet Door shutter shall be with Block Board and Both Side Veneer and Melamine Polish and SS hardware
Flooring: Veneered wooden flooring Internal Sill with Omani marble / Italian Marble and external Sill with Flammed Grey Mahogony
Paint: Asian Paint royal emulsion over Birla Putty
Electrical : 3 nos of ceiling points 1 no of fans 2 nos of wall brackets 2 nos of 6A sockets, 1 no recessed wall night lamp, Provision for Wall Mount TV, fans and wall brackets are Two way Provision for Air Conditioning and Drain outlet
22.5 KL Capacity Water Body with 2’ depth
Cladding: Natural Stone Cladding
Walls: Walls With Fly ash based Cement Block Masonry with Two coats of plastering
8’- 3”X4’- 6” (116 sft) / 6’X4”X12’ (116 sft) Her Closet with 10’-6”Ceiling Height All openings are 0’-0” Sill and 9’-0” Lintel Closet Door shutter shall be with Block Board and one Side Veneer and Melamine Polish and SS hardware
Flooring: Veneered wooden flooring
Paint: Asian Paint Plastic emulsion over Birla Putty
Electrical : 2 nos of ceiling point, 1 no of 6A socket, 1 no Mirror Light