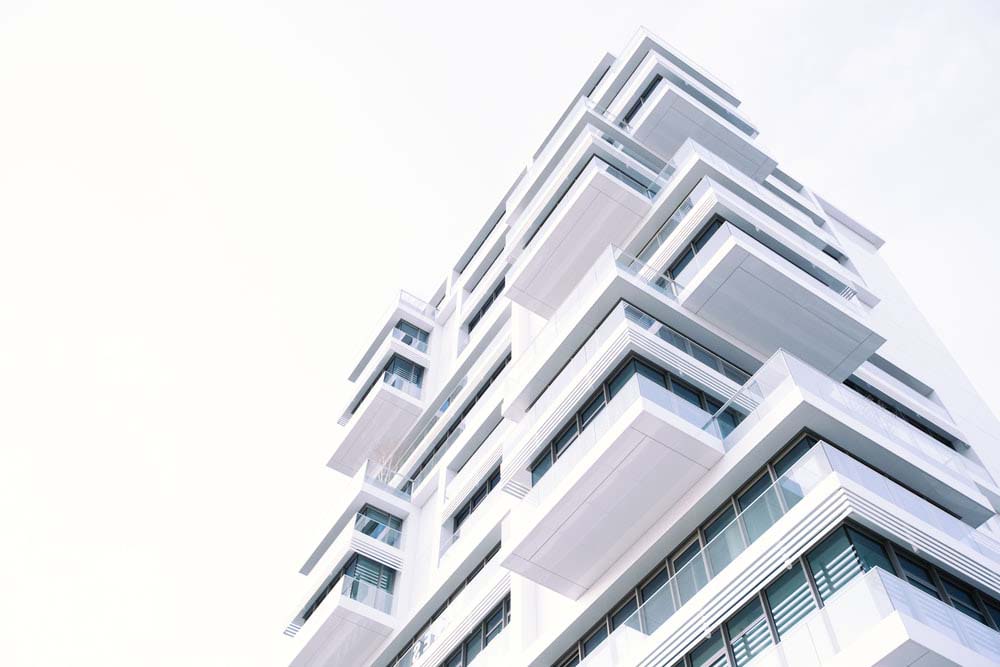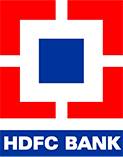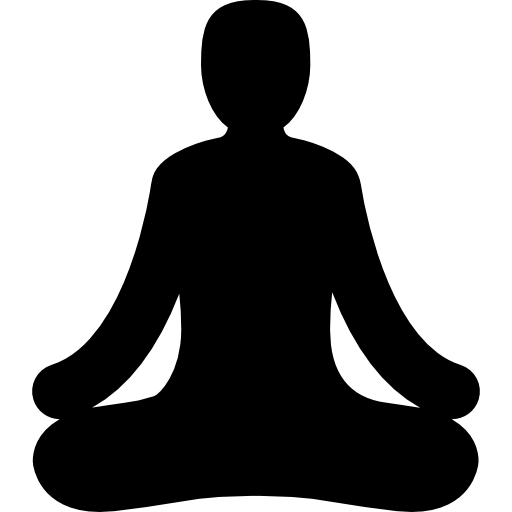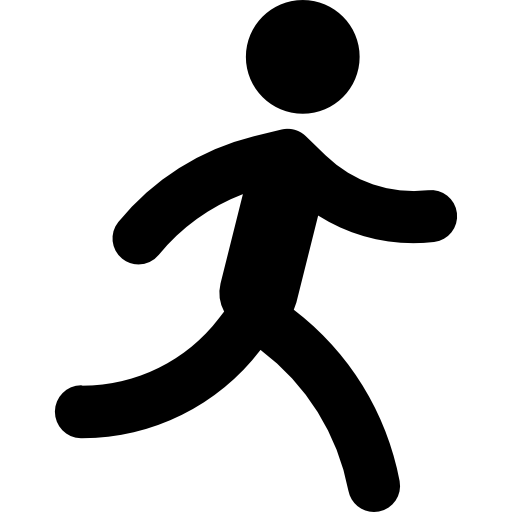
Invest in a life of comfort at Northstar Park Avenue. We offer an inviting range of 2, 2.5, and 3 BHK luxury apartments for sale in Madhurawada, starting at just 75 Lakhs*. This project isn't merely an address; it's a vibrant community designed for your lifestyle. From young professionals to growing families, our homes cater to everyone who seeks a perfect blend of convenience and elegance in one of Vizag's most desirable neighborhoods.
At Northstar Park Avenue, each apartment is designed to maximize space, comfort, and style. Whether you're hosting dinner parties, spending a quiet evening with family, or enjoying the view from your balcony, these premium flats in Madhurawada adapt to your every need. It’s here that you’ll find your perfect fit—a space that feels just right.
.png)


Living in a gated community like Northstar Park Avenue means embracing peace of mind alongside convenience. The security of a gated entry ensures that your home is a safe haven for you and your loved ones. With features like a half-acre central park, a sparkling swimming pool, and a buzzing clubhouse, every day feels like a vacation. Here, the phrase "gated community" isn't just a term; it's a promise of security and a bustling social life.
Imagine a place where your morning starts with a jog in a lush green park, includes a quick workout in the open gym, and ends with a relaxing swim under the stars. At Park Avenue, these scenarios are your new routine. With amenities like a badminton court, a skating area, and an amphitheater, entertainment is just a few steps from your door.
Park Avenue’s location in Madhurawada puts you right in the center of everything. The area is bustling with opportunities, from tech parks to shopping malls, all connected by efficient roadways. Living here, in these premium apartments, means you’re always just a few minutes away from essential services like schools, hospitals, and leisure spots, making everyday life convenient and enjoyable.
These aren’t just flats in Madhurawada; they are premium apartments designed with an eye for detail. From the Vastu-compliant layouts to the elegant finishes, every aspect of your home at Park Avenue speaks of quality and luxury. In our gated community, you can unwind, entertain, and live your best life.
Northstar Park Avenue isn’t just a place to live, it’s a place to love. Here, we understand that your home is more than just a space—it’s where life happens. Make the choice to give yourself a lifestyle where every day is bright, secure, and filled with joy. Discover the joy of living in 2, 2.5 and 3 BHK luxury apartments in Madhurawada which are currently on sale. And see why so many have decided to call Northstar Park Avenue their home.
.png)
















The floor plan of this modern terraced house offers a generous, well thought-out layout and allows you to design rooms in line with your individual needs.




















CLUBHOUSE FOR ENTERTAINMENT, SOCIALIZING AND RELAXATION.
 Swimming pool
Swimming pool
 Reception
Lounge
Reception
Lounge
 Gymnasium
Gymnasium
 Meeting Hall
Meeting Hall
.png) Indoor games &
Card room
Indoor games &
Card room
 Yoga &
Meditation Area
Yoga &
Meditation Area
 Function Hall
Function Hall

An array of premium amenities are lined up for you to dwell in the comforts of a luxurious lifestyle without having to step out from your community walls. From a beautifully landscaped central park to a fully equipped gym we have covered pretty much everything in your list of premium amenities at Northstar Homes’ Park Ave.
 Central Park
Central Park
 Community
Sitout
Community
Sitout
 Equipped Gym
Equipped Gym
 Internal
Walking Track
Internal
Walking Track
 Small Park
Small Park
 Swimming Pool
Swimming Pool
 Yoga &
Meditation
Yoga &
Meditation
.png) Children Play
Area
Children Play
Area
 Badminton Court
Badminton Court
 Pergola sitting
Pergola sitting
 Open Amphi Theater
Open Amphi Theater

Attention to detail is not just in our design, it’s in each and every element in your home at Northstar Homes’ Park Ave. We choose the world-class quality brands so that your luxury at Park Ave remains uncompromised.
R.C.C framed structure to withstand wind & seismic loads
8" Thick light weight block work for external walls.
4" Thick light weight block work for internal walls.
Water proofing in all Toilets, other wet areas, Terrace areas with Brush bond.
Washbasins: Bed room toilets have Ceramic washbasins of JAQUAR/ CERA/ HINDWARE/ Equivalent
EWC:Wall Mounted Ceramic EWC of JAQUAR/ CERA/ HINDWARE/ Equivalent
CP FITTINGS: Good Quality single lever C.P. Fittings of JAQUAR/ CERA/ HINDWARE/ Equivalent.
UPVC doors and window frames with glass-paneled sliding shutters from Aparna Venstar/ Liberty Green/ equivalent.
Plumbing lines provided to Sink in Kitchen.
Electrical Conduit for Exhaust fan & Chimney and plumbing point for RO system.
Drainage point for sink shall be provided.
WATER SUPPLY:Water supply will be sourced from bore water and treated as required, in addition to municipal supply.
STP: A centralized sewage treatment plant will treat sewage water for use in landscaping.
CAR WASH FACILITY: Car wash facility available.
Provision for washing machine & wet area for washing utensils
Telephone points with Conduit and without wires in Living room and Master Bedroom.
Intercom wiring and point from Living room to connect between all units and the Security room.
Conduit for TV cable connection in Living room and Master Bedroom.
Cable Conduit for Internet connection in Living room and Master Bedroom.
V3F technology lifts of JOHNSON/ KONE/Equivalent make with 8 passenger capacity.
V3F technology Service lifts of JOHNSON/ KONE Equivalent make for each tower.
Boom barriers entry.
Surveillance cameras at the main Security and required areas.
All car parking slots and driveways are designed by consultants.









