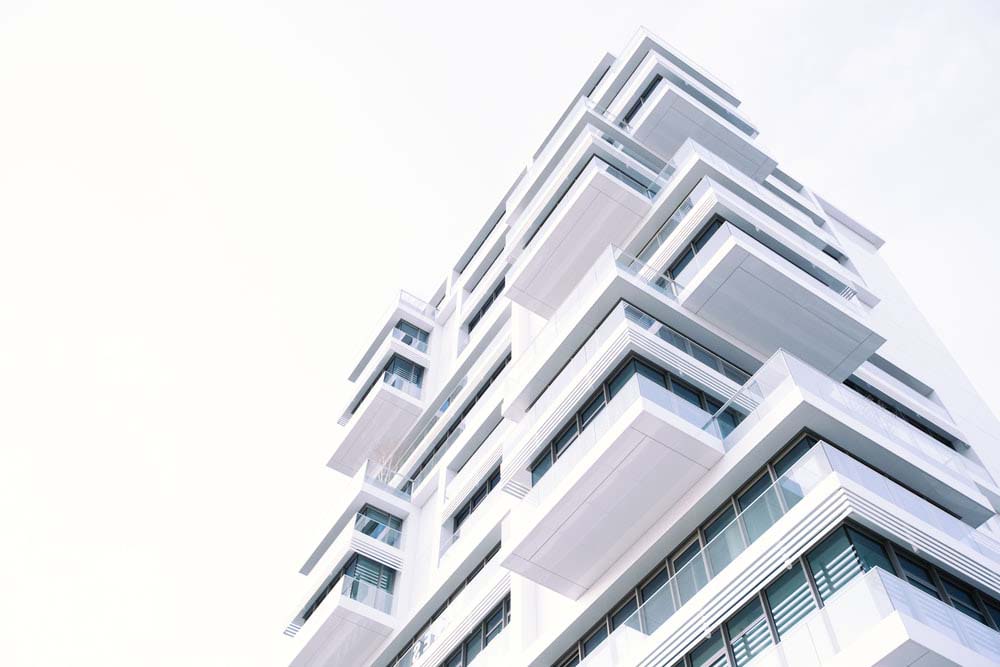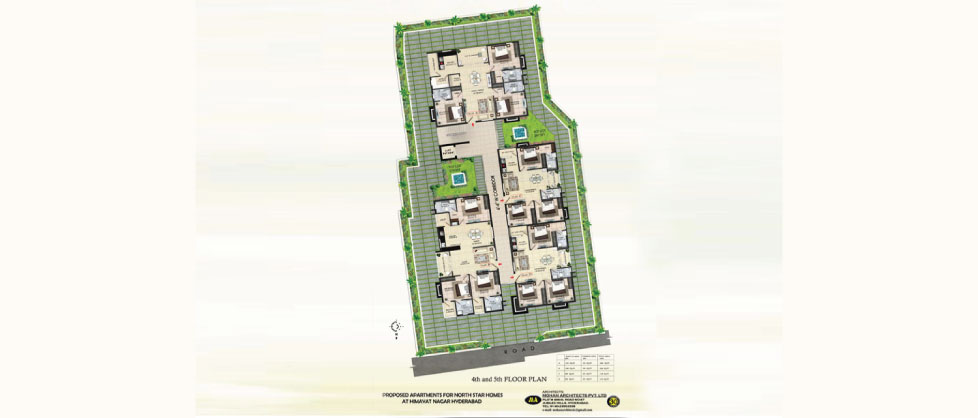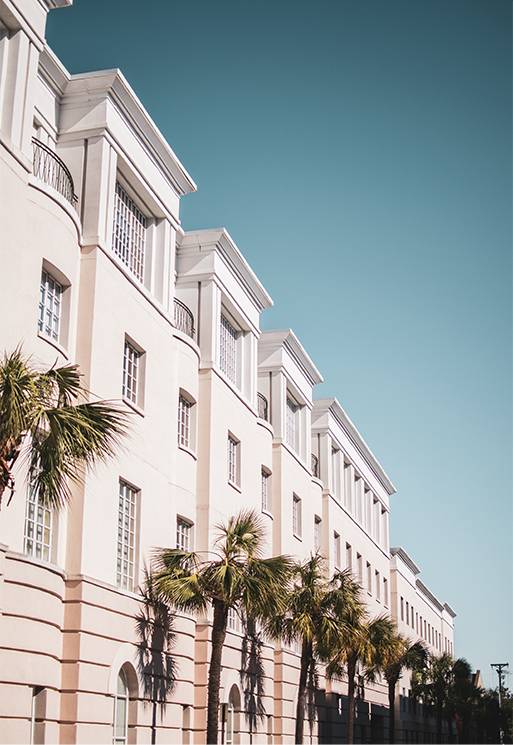
Signature apartments, a synthesis of modern living and natural surroundings Centrally located at Himayatnagar, Hyderabad, these exquisitely designed suites boast of modern indoor and outdoor amenities. Ensconced within the lush green environments and tasteful landscaping, the luxury project has only 4 flats per floor. This gives you the privacy and serenity of an independent villa. The apartments are designed to optimize space and light. Veda is your private cocoon, where you can celebrate the sense of space and light to energize life.
Veda is designed to provide you with the best in class living spaces.

The floor plan of this modern terraced house offers a generous, well thought-out layout and allows you to design rooms in line with your individual needs.




 Fire Fighting Systems
Fire Fighting Systems
 Lift(s)
Lift(s)
 24/7 Water Supply
24/7 Water Supply
 24/7 Power Backup
24/7 Power Backup
 Car Parking
Car Parking
 Gymnasium
Gymnasium
 Club House
Club House
 Children's Play Area
Children's Play Area

RCC Framed Structure, to withstand wind and seismic loads for zone II Fly ash bricks work in cement mortar
Internal: Double coat cement plastering of 18 mm thick finished with luppum.
External: Double coat sand faced cement plastering 18 mm thick
Internal Two coats of premium quality oil bound distemper paint over two coats of luppam.
Premier quality texture painting
Concealed copper wiring of standard make Power outlets for A/Cs in hall & bedrooms Power outlets for geysers in all bathrooms Power plug for cooking range, chimney, refrigerator, microwave oven, mixer grinders in kitchen , power Plugs for Washing machine and dishwasher in Utilities. Plug points for TV & Audio system etc. 3-Phase supply for each unit and individual meter boards, Miniature Circuit Breakers (MCB) for each distribution board
Black Granite platform with Steel sink with bore well & Municipal water connection. Provision for cabinets , exhaust fan and chimney
Living: 3 feet X 3 feet Vitrified Tiles of RAK / Kajaria / Johnson or Equivalent / Marble Flooring
Dining & Bedrooms: Vitrified tiles of size 2 feet X 2 feet of RAK / Kajaria / Johnson or equivalent
Kitchen: Vitrified tiles of RAK / Kajaria / Johnson or equivalent
Toilets: Best quality acid resistant, anti-skid designer tiles
Main door: Solid Teak wood frame, Manufactured Teak Veneered Shutters with reputed hardware fittings
Internal Doors: Solid wood frame and Masonite flush shutter finished with melamine matt polish and fixed with good quality hardware.
Windows: UPVC glazed glass sliding door with bucks’ shutter and standard hardware
External and internal Railings in Mild Steel with paint finish
Telephone provision for all bedrooms, draw ing and living, Intercom facility to all the units connecting security
Cable provision for master bedroom and living room
Washbasin with counter, Wall Mount European water closet with flush tank of Jaguar / Hindware or equivalent, Hot and cold wall mixer with shower. All fixtures are C.P. coated from Jaguar / Hindware or equivalent
Kitchen : Ceramic tiles dado upto 2 ft. ht. above kitchen platform 12.
Utility/Wash : Glazed ceramic tiles upto 4 ft. ht