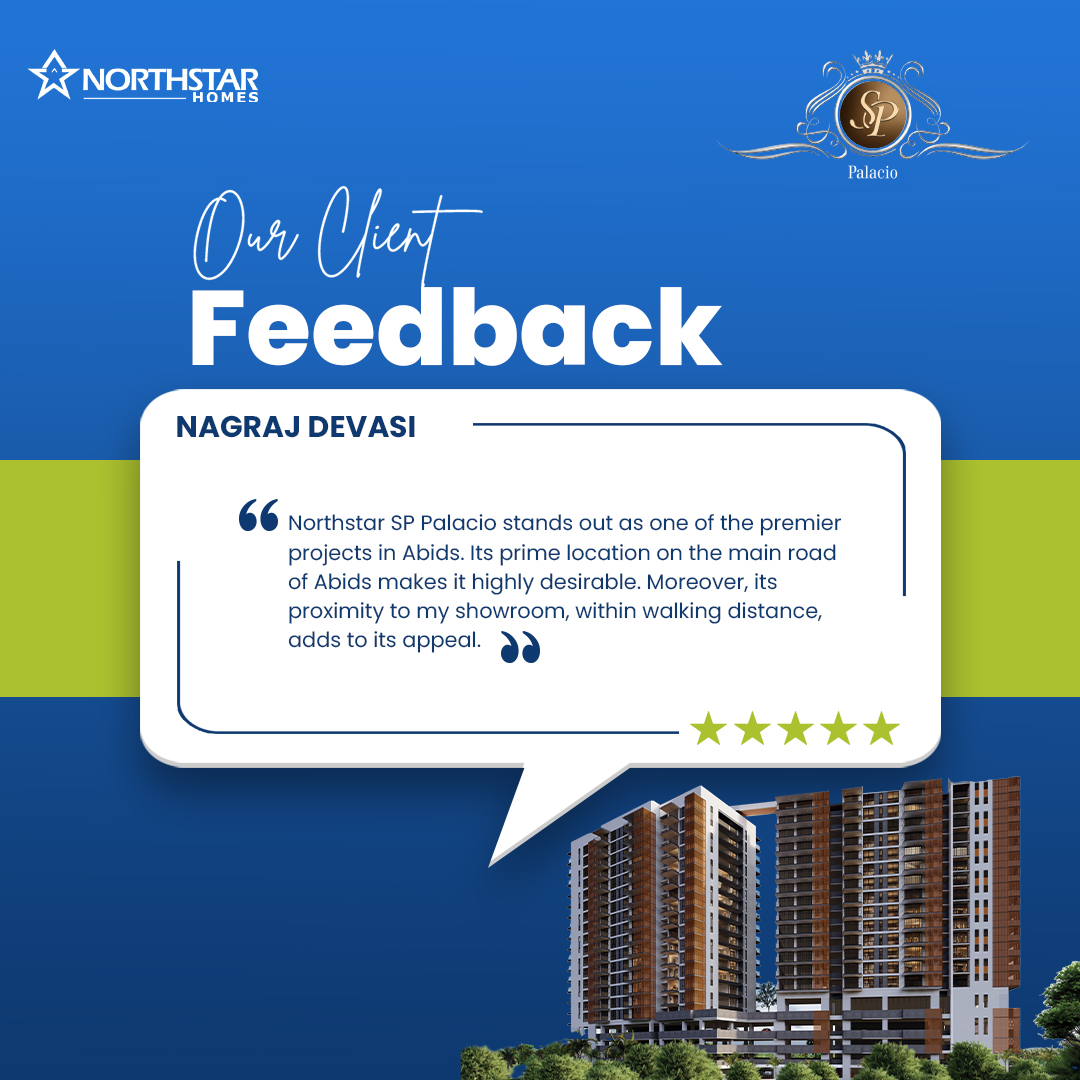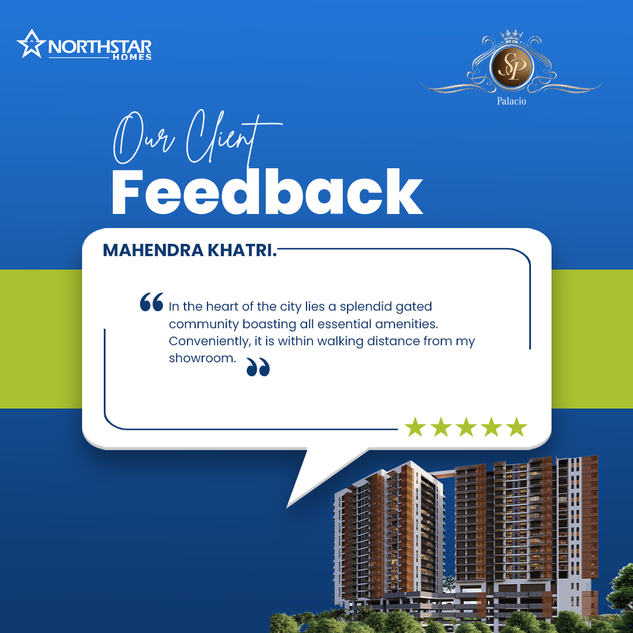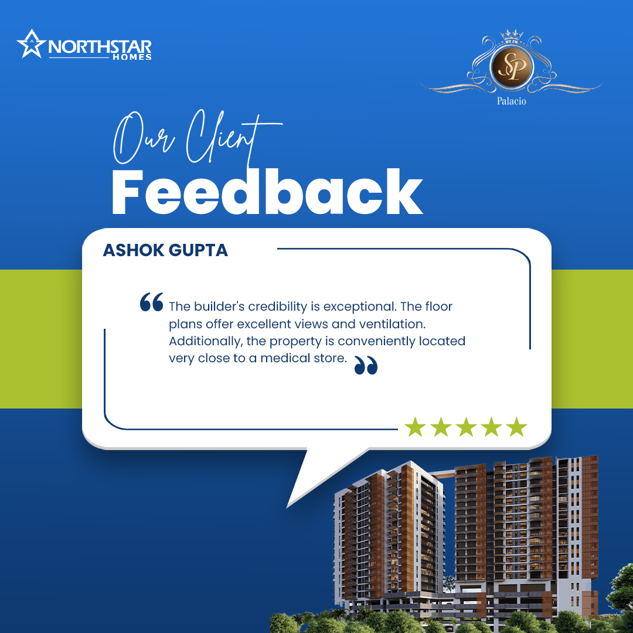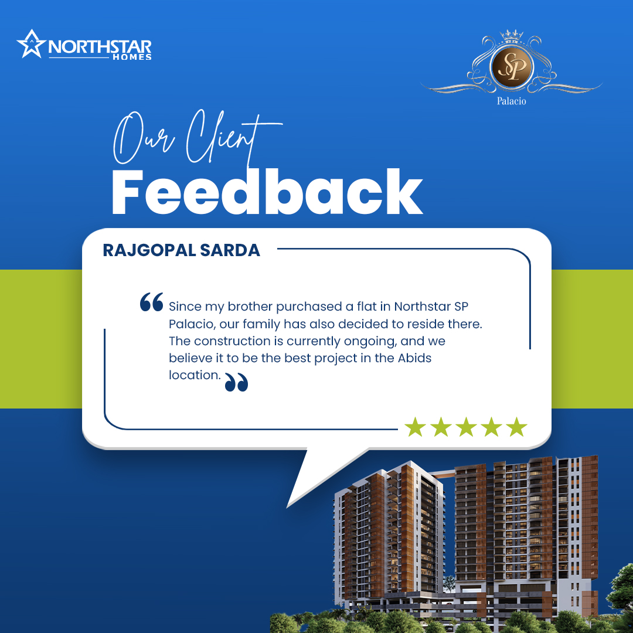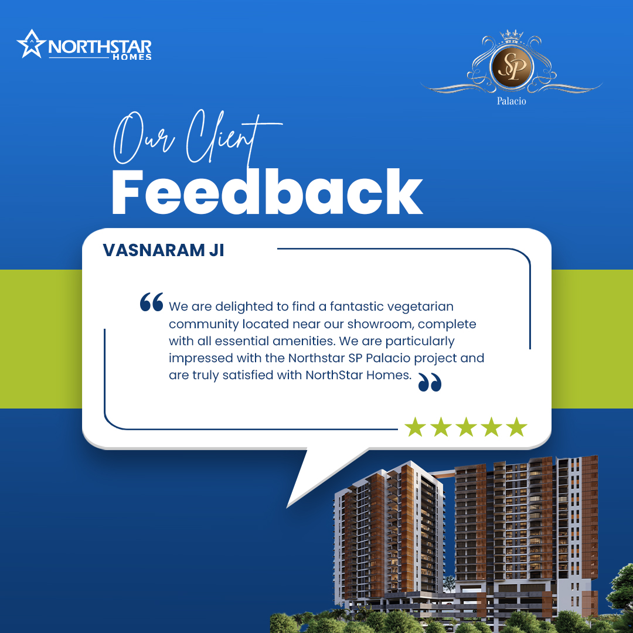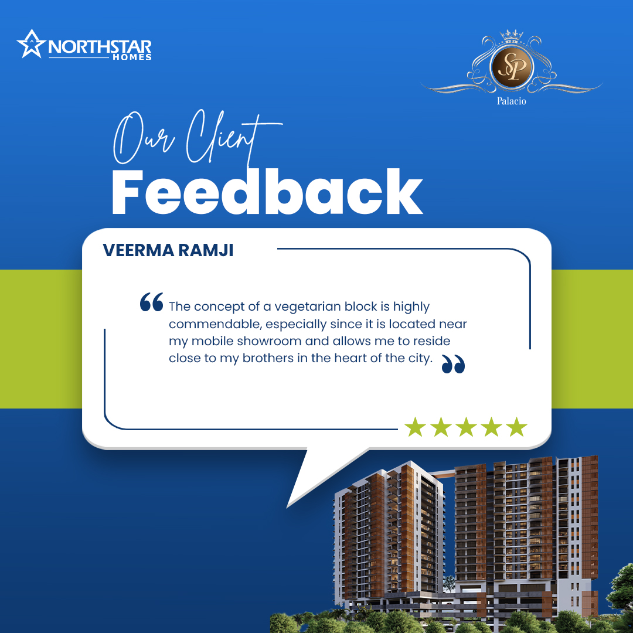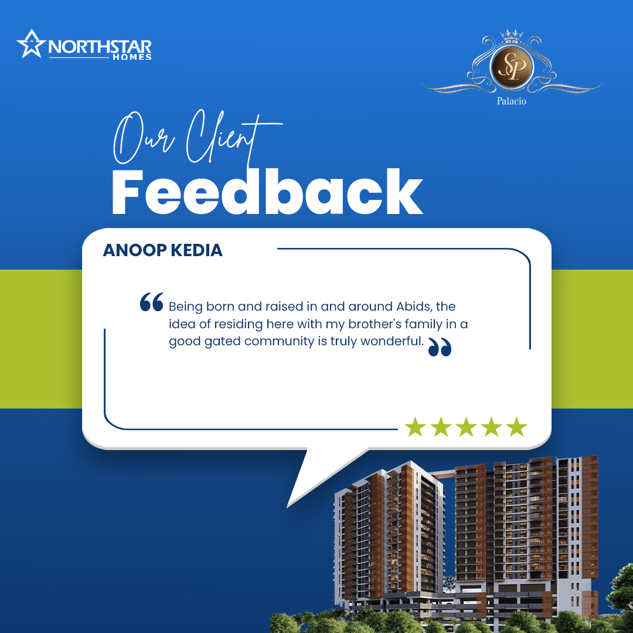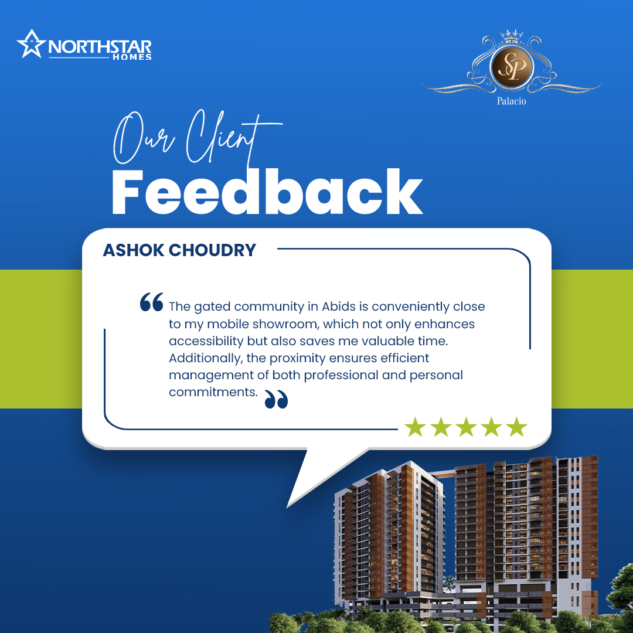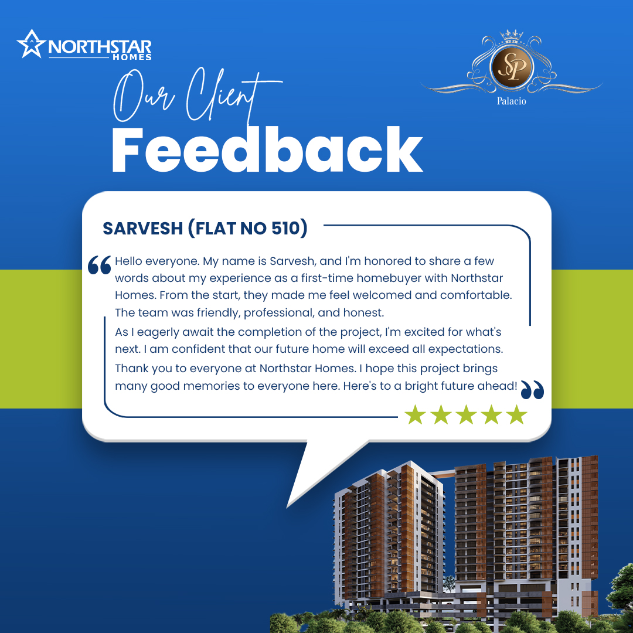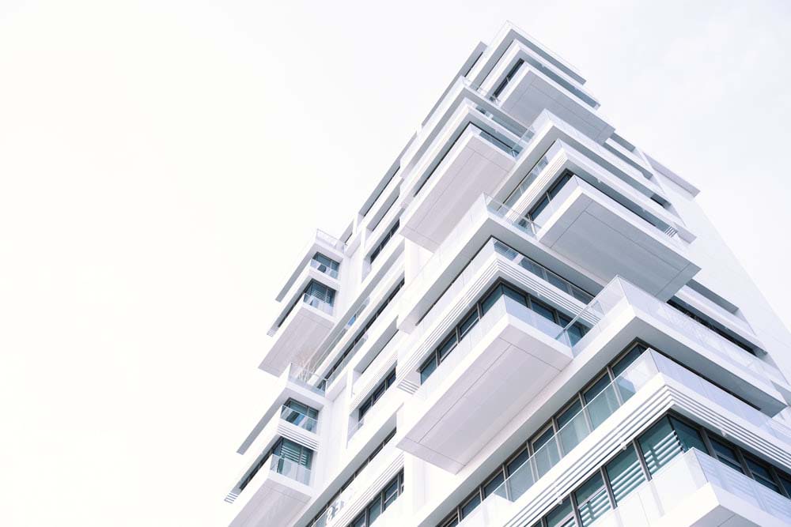
Picture a place called SP Palacio – a name that resonates with sophistication and comfort. At Northstar SP Palacio, we present a premier collection of 3 and 4 BHK gated community apartments in Abids, Hyderabad. Each home here is designed for those who cherish space and luxury, offering expansive layouts and elegant interiors that cater to the finest tastes.
Perfectly located in the lively area of Abids, Northstar SP Palacio offers quick access to some of the city’s best spots. Begum Bazar, Nampally, Kachiguda, Himayatnagar, and Osmangunj are all just around the corner, within 5km of your new home. Whether you're off to work or out for some fun, everything is conveniently close.
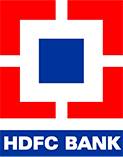

Northstar SP Palacio goes beyond offering 3 & 4 BHK luxury apartments in Abids, Hyderabad; it presents a lifestyle. This gated community is loaded with top-notch facilities:
Choose from a variety of flats in abids that range in size from a generous 2260 sq ft to a luxurious 3402 sq ft. With 150 flats available, each home at Northstar SP Palacio is designed with high ceilings and broad verandas, providing you with ample space to breathe and relax. Enjoy the views and fresh air that sweep through your home, creating a peaceful and inviting atmosphere.
Safety and security are our top priorities at Northstar SP Palacio. Our gated community, featuring luxury apartments in Abids, Hyderabad, provides a comfortable environment where you can feel at ease, knowing that your family is protected in one of the city’s most esteemed locales.
Owning a flat at Northstar SP Palacio means becoming part of Surekha Plaza, a community that’s exclusive and vibrant. The limited number of homes ensures privacy and fosters a tight-knit atmosphere where each resident enjoys a unique lifestyle that's rare in Abids.
So, if you are ready to experience luxury living in Abids, reach out to our team to
schedule a tour of Northstar SP Palacio and see for yourself what sets us apart. With
competitive pricing starting from 2.95 Cr* and a range of floor plans to choose from,
finding your dream home has never been easier.
Live where luxury meets convenience, and every day feels like a retreat. Welcome to
Northstar SP Palacio – your gateway to a life of comfort and convenience.


The Walkthrough video tour highlights the innovative design and luxurious lifestyle available at Northstar SP Palacio. Its architectural features are set to surpass those of the existing apartments in Abids.
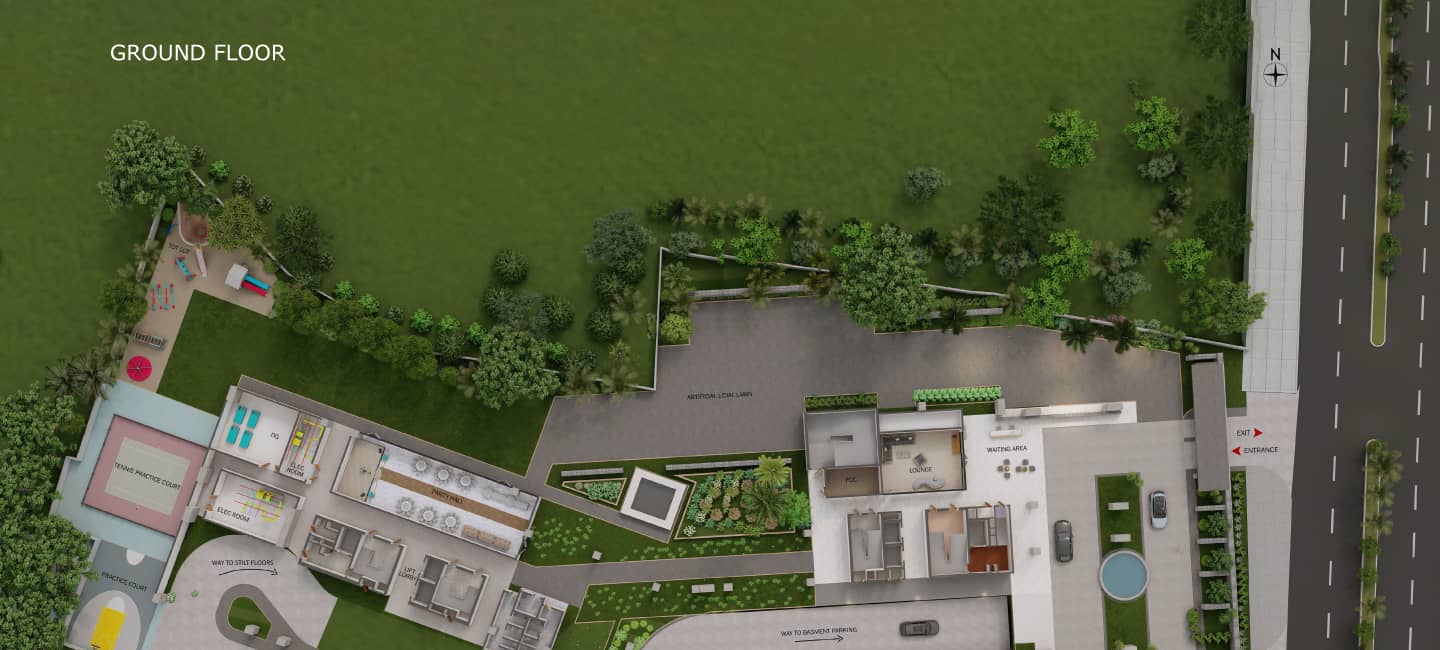
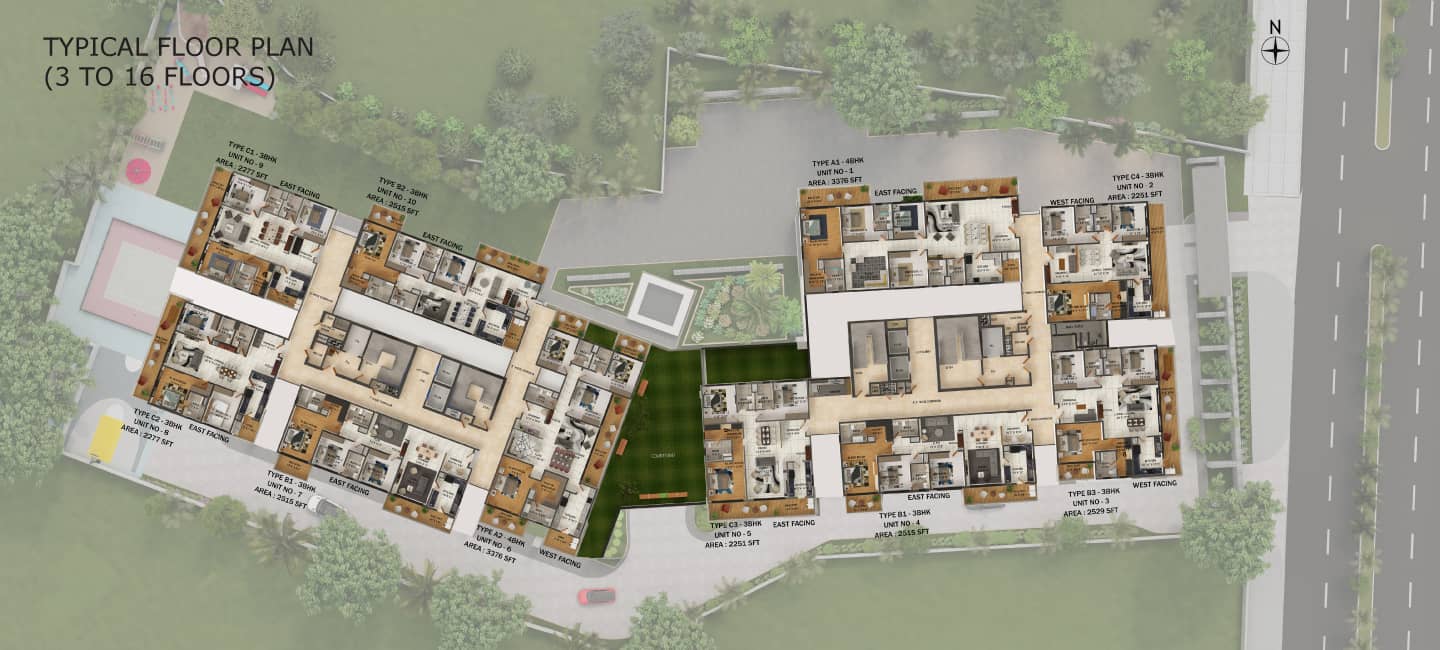
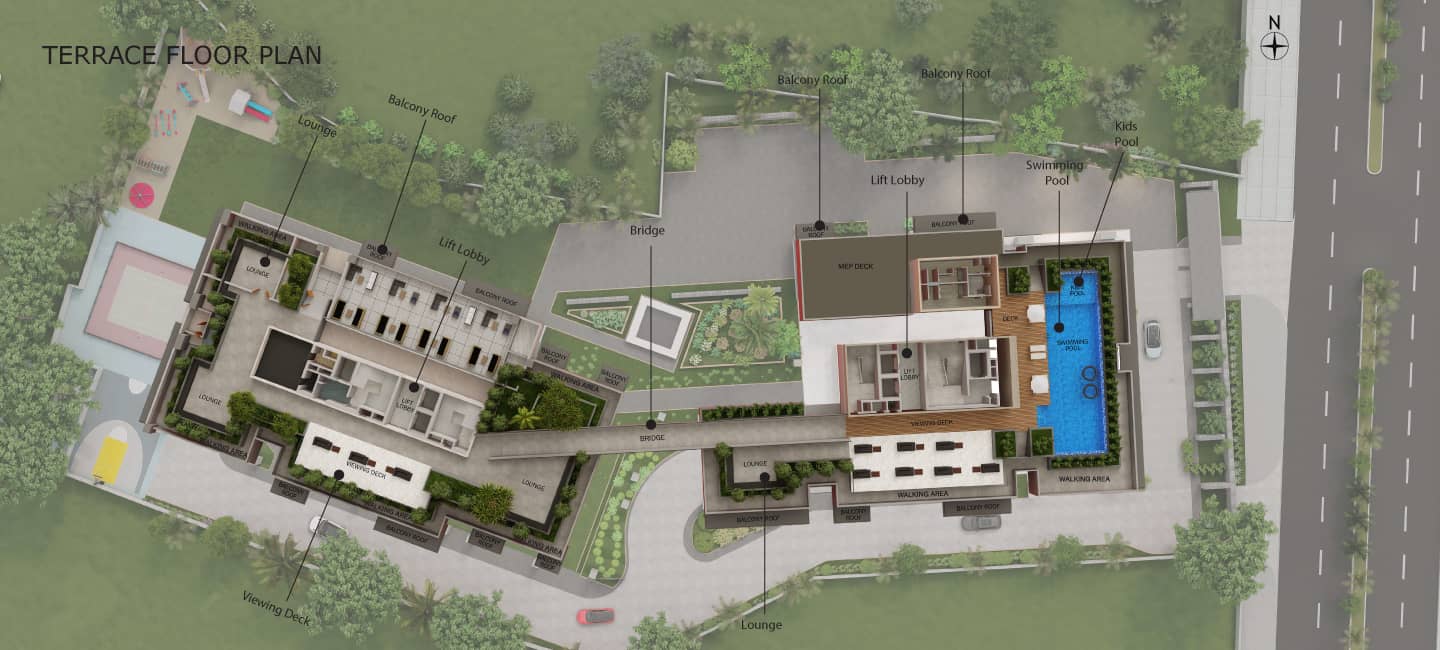



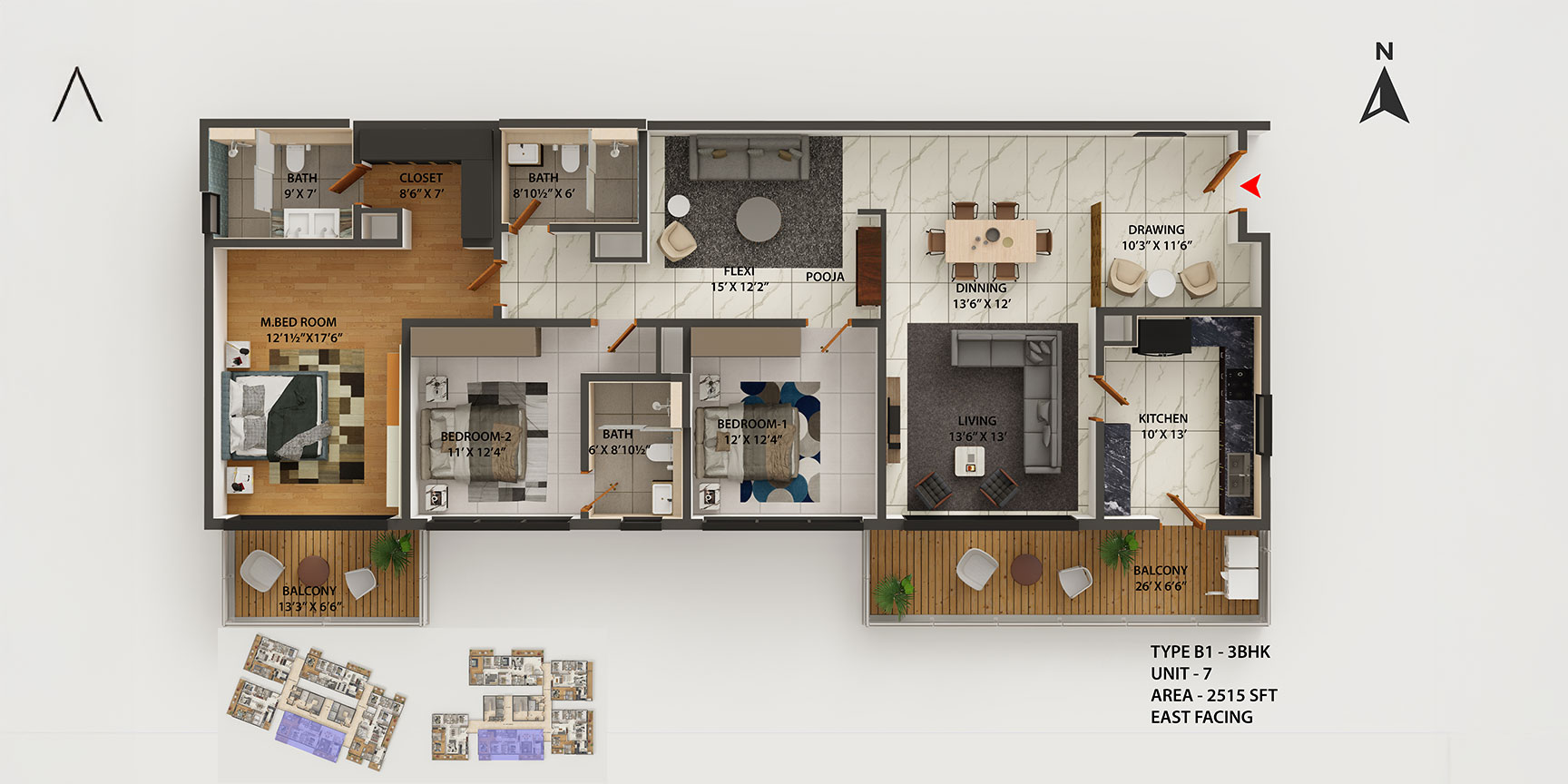





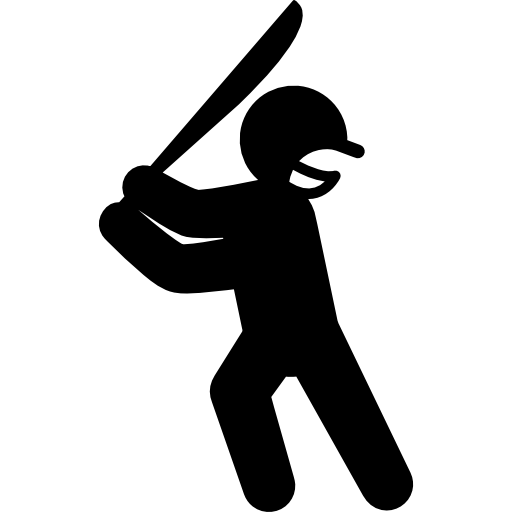 Cricket Practicing Nets
Cricket Practicing Nets
 Gym
Gym
 Swimming Pool
Swimming Pool
 Party Lawn
Party Lawn
 Multipurpose Hall
Multipurpose Hall
 Kids Play Area
Kids Play Area
 Co-Working
Space
Co-Working
Space
 Jogging Track
Jogging Track
 Yoga/ Meditation
Deck Area
Yoga/ Meditation
Deck Area
 Outdoor Fitness
Area
Outdoor Fitness
Area
 Elderly Seating
Area
Elderly Seating
Area
 Meeting Room/
Business Centre
Meeting Room/
Business Centre
 Carwash
Area
Carwash
Area
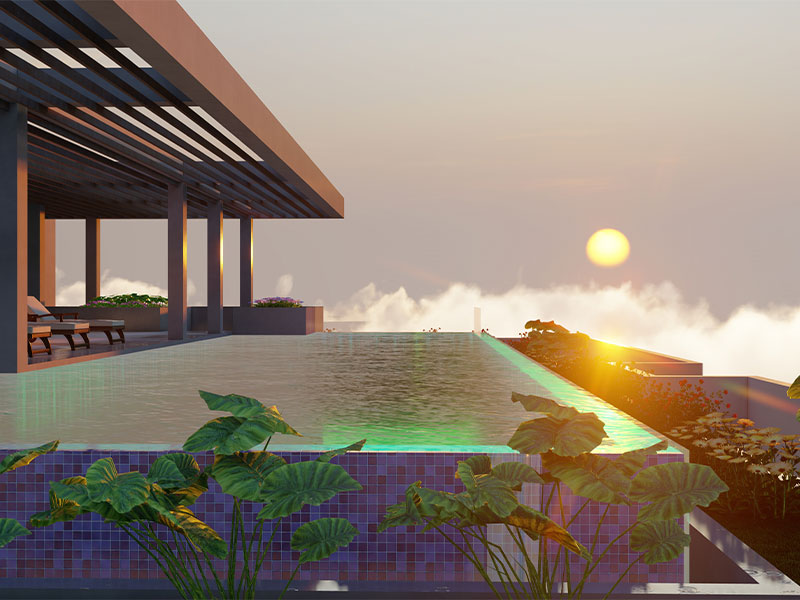
RCC framed structure with RCC slabs & beams system
External walls are constructed with 9” thick brick masonry using solid fly ash blocks, lightweight bricks, or AAC blocks.
Internal walls are constructed with 4½” thick brick masonry using solid fly ash blocks, lightweight bricks, or AAC blocks.
Internal walls feature double-coat plastering or punning with roller-applied high-grade plastic emulsion from Asian Paints or equivalent, over a smoothly prepared surface with putty
External walls are coated with High-grade, Weatherproof Asian Paints or equivalent on a textured finish
Sanitary Fixtures:
Washbasins: Bedroom toilet washbasins from TOTO/Grohe or an equivalent brand.
EWC: Wall-mounted EWC from TOTO/Grohe or an equivalent brand, featuring a concealed flush tank, health faucet, and angle stopcocks.
CP Fixtures / Faucets:
Basin Mixers: Basin mixers from Grohe/Bravat/Vitra for hot and cold water, including angle stopcocks.
Shower:Concealed single lever diverter from Grohe/Bravat/Vitra or an equivalent brand for hot and cold water, with an overhead shower and spout.
Kitchen Bowls:
Kitchen : Single bowl with a drain board, size 40”x20”, from Nirali/FRANKE or an equivalent brand, equipped with a wall-mounted sink cock and angle stopcocks below the counter.
Utility:: Double bowl without a drain board, size 20”x20”, from Nirali/FRANKE or an equivalent brand, with a wall-mounted sink cock and angle stopcocks below the counter. Necessary plumbing provisions are made for a washing machine.
Geyser: Provision for geysers in all toilets and kitchen utility areas.
Water Supply: : water supply shall be means of Gravity system from tank. Supply of water shall be from municipal main and bore well. Supply from bore well shall be treated as requirement. Supply lines CPVC of Prince / Astral/Sudhakar make or equivalent.
STP: Centralised Sewerage Treatment Plant for treating sewerage water to be used for Landscaping
Drainage: : Internal and external drainage lines in GRADE ‘B’ UPVC of Prince or Astral make or equivalent
Carwash area: Space for common carwash area with recycled water.
Waterproofing will be performed using Fosroc, MYK, or Bostik Brushbond waterproofing chemicals in all toilets, terraces, sit-outs, balconies, and any other wet areas.
Frames
Main door 4’ wide and 8’ high, solid teak wood frame with architraves, finished with melamine polish.
Internal door frames 8’ high, made from solid wood with architraves, finished with melamine polish.
Shutters
Main door: 8’ high solid teak paneled shutter, finished with melamine polish.
Bedroom doors:8’ high flush shutters with teak/oak veneer, finished with melamine polish.
Toilets & Utility door: Flush shutters finished with paint or laminate.
Hardware:Door hinges and tower bolts in stainless steel or brass-coated stainless steel from Quba or an equivalent brand.
Windows: Double-track sliding powder-coated aluminum windows with 5mm/8mm glass for noise reduction, equipped with standard hardware.
Light points: One light point for every 100 sq ft of built-up area for each unit. Two-way light points, one in each bedroom. One light point for every 300 sq ft of garden area.
Fan points:One point each in drawing, living, all bedrooms, dining, kitchen. Exhaust fan points in all toilets & kitchen.
Bell: One call bell point with buzzer outlet in drawing.
Power Sockets:
5AMPS: :2 nos 5 amps in each bedroom, 1 no 5 amp in each toilet, two each in dining and drawing, 3 nos in the kitchen (for the cooktop, chimney, and RO unit).
15 AMPS: 1 in each toilet for geysers, 6 nos for refrigerator, washing machine, oven, and other kitchen appliances in kitchen and utility.
20 AMPS: Split-type AC points in all bedrooms, dining, living, and drawing.
TV Cable Outlets: Conduit for TV cable in living, drawing, and master bedroom.
Internet:Internet cable conduit provision in the living room.
Earthing: Multi-strand copper wire for earthing by means of a loop system. Separate earthing for transformer, DG set, and lightning protection.
Distribution Boards with ELCBs and MCBs of MDS Legrand, ABB, Havells, or equivalent make.
Switches: Legrand, Schneider, Panasonic, or equivalent make.
Cables: Concealed copper wiring of Polycab, Finolex, or equivalent.
Power Backup:100% power backup for common areas and all flats.
Lift:4 nos 8-passenger capacity + 1 no 19-passenger capacity goods lift from Johnson or ThyssenKrupp.
Foyer, Drawing, Living & Dining:Large format vitrified tiles, 800mm x 800mm from Kajaria/Simpolo/RAK or equivalent brand.
Kitchen: : 2' x 2' anti-skid vitrified tiles from Kajaria/Simpolo/RAK or equivalent brand.
Sit outs: : 2' x 2' anti-skid vitrified tiles from Kajaria/Simpolo/RAK.
Toilets & Utility Flooring:1' x 1' anti-skid ceramic/vitrified tiles from Kajaria/Simpolo/RAK or equivalent, with natural stone in shower areas.
Staircase: Natural stone (Kota/Tandoor) or concrete flooring.
Parking Area:Vacuum dewatered flooring with a drain channel.
Corridor& lift lobby flooring and lift claddings: Polished granite or tiles.
Toilets : Dado up to 8’ (lintel Height) in glazed ceramic/vitrified tiles Kajaria/Simpolo/RAK or equivalent make size 300x600
Utility: Dado upto 4’ in glazed ceramic/vitrified tiles of Kajaria/Simpolo/RAK or equivalent 300x600 mm size
